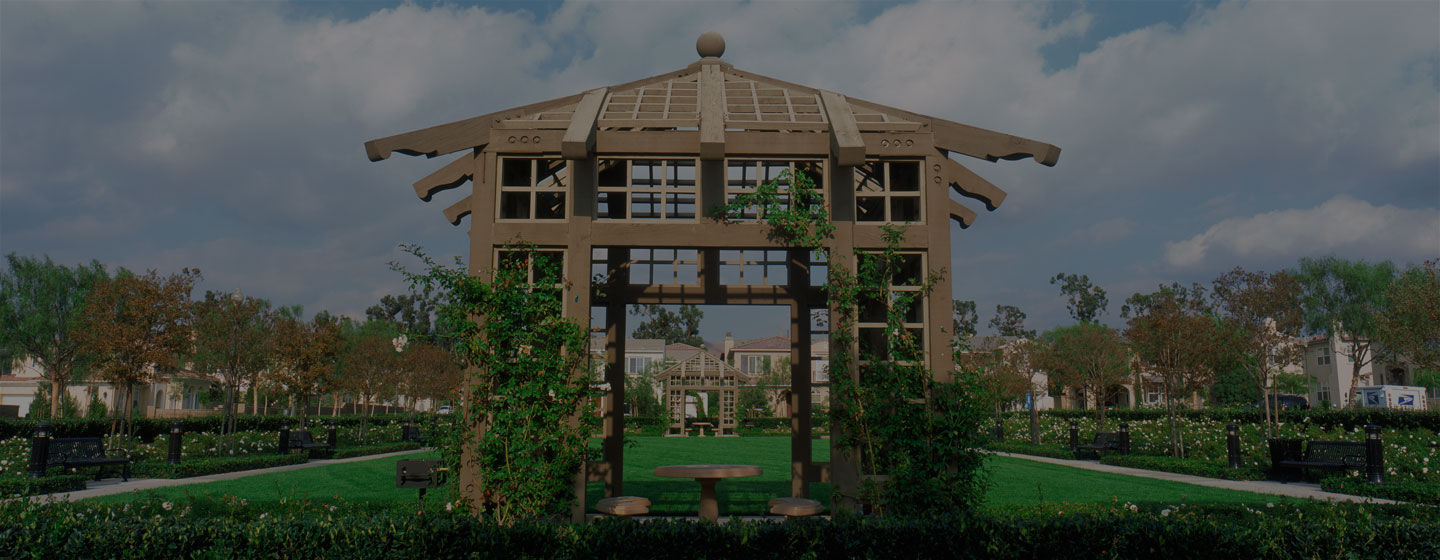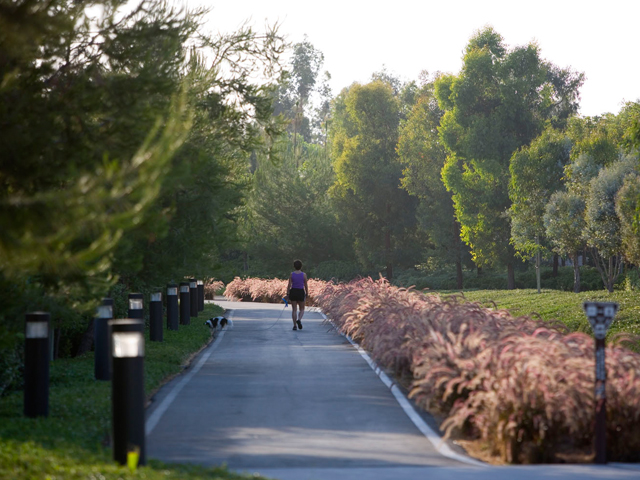Northpark
Built between 1999 and 2003, Northpark was designed to blend in with the area’s natural features. Historic, 55-year-old eucalyptus windrows line the main arterial parkways, Irvine and Bryan avenues, while Hicks Canyon Wash influenced the locations of parks.
The Village entrance of Northpark is marked by Pavilions, which also link the city and village landscape as well as the area’s circulation system.
Designed as a grid of discontinuous and cul-de-sac streets, unlike most cul-de-sac streets, Northpark’s are “uncapped,” meaning they do not have homes built at the ends of them. Instead, each cul-de-sac is linked via a pathway to adjacent streets and neighborhood parks, encouraging more community interaction and pedestrian traffic. These streets and neighborhood parks are connected to a large community park at Northpark’s center by long paseos.
Built between 1999 and 2003, Northpark was designed to blend in with the area’s natural features. Historic, 55-year-old eucalyptus windrows line the main arterial parkways, Irvine and Bryan avenues, while Hicks Canyon Wash influenced the locations of parks.


















