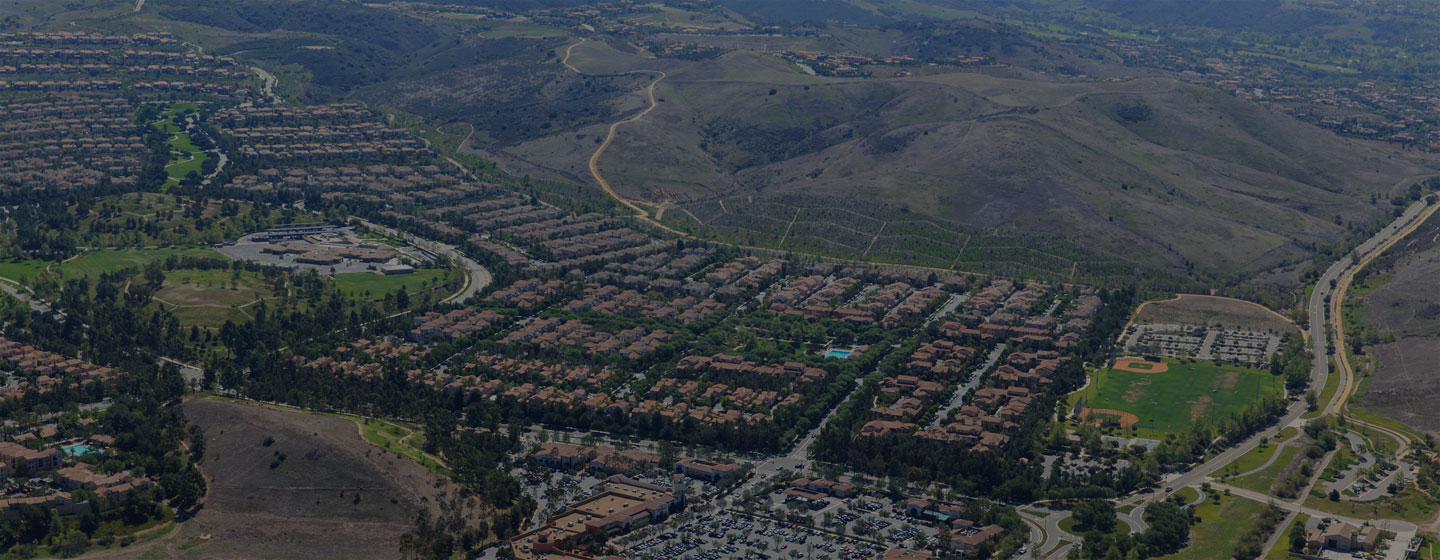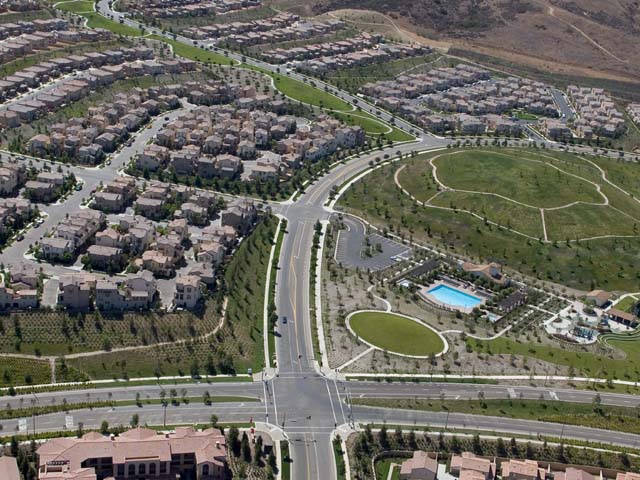Quail Hill
The inspiration for Quail Hill came, in part, from the 600 acres of permanently protected open space that surrounds it. Located near the southern boundary of the City of Irvine, this hillside village is linked to even more open space by a ridgeline trail that connects to Bommer Canyon and Laguna Coastal Wilderness Park.
The open space around the village of Quail Hill-which also is known as Quail Hill-creates a clear identity for the village and is the landmark open space of rolling hills on the south side of the San Diego Freeway between Jeffrey Road and Sand Canyon Avenue. It was identified for permanent preservation as part of the City of Irvine’s historic Open Space Agreement, approved by the voters in 1988.
Quail Hill’s landforms such as knolls, ridgelines and open space have been incorporated into the structure of the community, giving each neighborhood distinct characteristics that define them. A central community space that includes a public park, a proposed elementary school, and public trails is at the heart of the design and is intended to connect the residential neighborhoods to the core of the village and to one another.




















