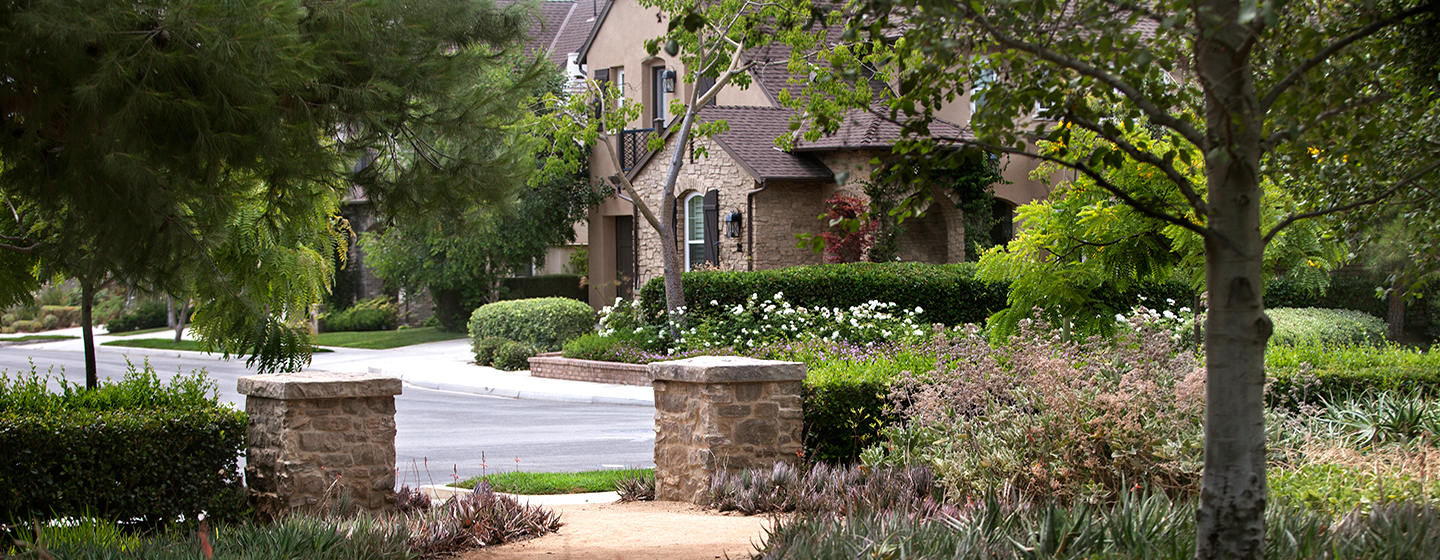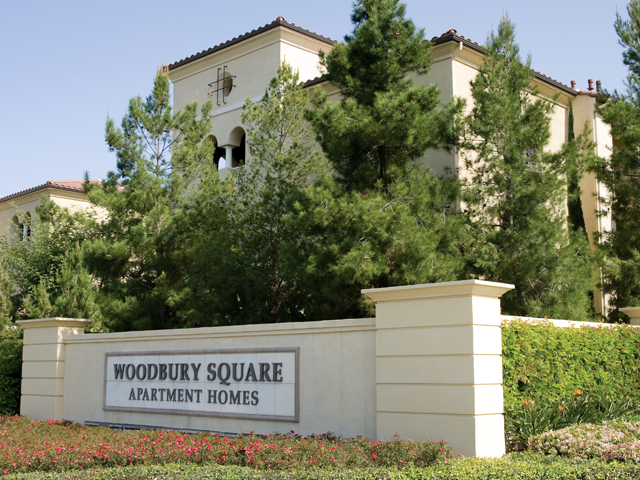Woodbury
Woodbury is planned in a grid design to provide the look and feel of a more traditional, established place. Within the grid are 8 districts composed of neighborhoods, each with individual architectural styles, character and neighborhood park.
A primary focus in planning Woodbury was walkability and accessibility. Streetscapes are comfortably scaled and all homes are within a 10-minute-or-less walk to a park. The Commons, the central village park and gathering place, and the village retail area will be no further than a 20-minute walk.
The Jeffrey Open Space Spine borders Woodbury along Jeffrey Road and will provide access to the 70-acre Gateway Park and open space to the South of Woodbury through a network of trails and paseos.
For additional information on Woodbury, please visit VillagesofIrvine.com















